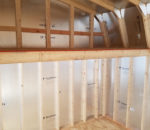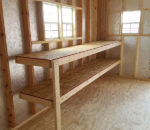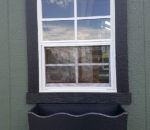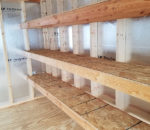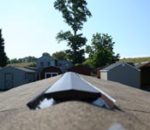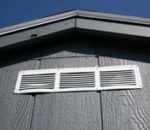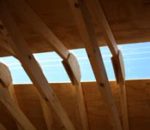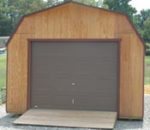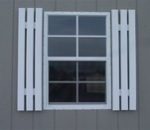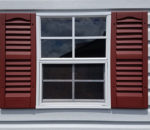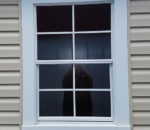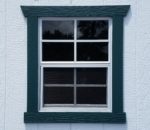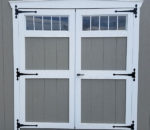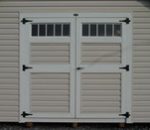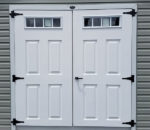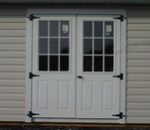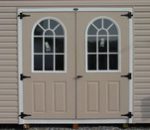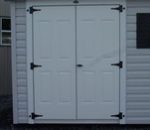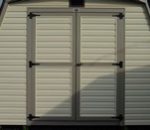Building Options
Optional Features
Siding
- Cedar
Trim
- Corners - Wood
Shingles
- Fiberglass
- Customer Furnishes Shingles
Windows
- 2' x 3' Vertical Sliders
- 18" x 36" Windows
Frame
- Reinforced floor (pressure treated 2" x 6"s spaced 12" on center with 3/4" plywood
- Joists, spaced 12" on center
- Pressure treated 2" x 6" joists
- Pressure treated 2" x 4" or 2" x 6" joists, spaced 12" on center
- 3/4" ply on floor
- Pressure treated 3/4" ply on floor
- Double 5/8" ply on floor
- Insulated floor
- Extra Runner
- 2" x 4" trusses, spaced 16" on center
- Pre-hung steel doors with or without glass
- Vinyl coated metal doors with or without glass
- Extra single or double doors
- Extra tall or extra wide doors
Other Options
- 4' Lofts
- 2' Workbenches & Shelves (16" or 24")
- Window Boxes (wood or vinyl)
- Shutters
- 10' Ridge Vent
- Gable Vents
- 10' Skylight
- Entrance Ramps
- Extra Peak (Barn Style)
- Porches
- Swiss Eaves
- Partitions
