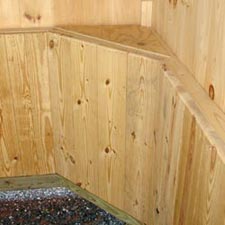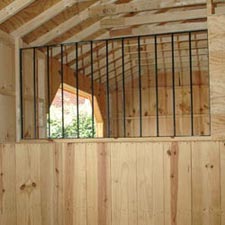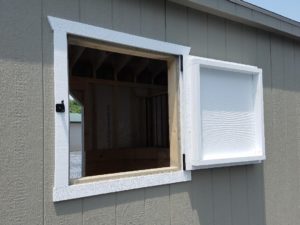Horse Barn Options
Standard Features
- 45° Angled Corners in exterior corners
- 1 Solid Wall Partition in buildings over 20′ long
- 3′ Dutch Door per stall in Stables

45° Angled Corners

Metal Grill Above Stall Partition

Optional Features
- 4′ X 1.5″ Pine Kickboard, placed horizontal
- Additional 45 degree corners
- Additional Partition
- 3′ Single Dutch Door
- Single Door
- 24″ X 32″ Window Door
- 6′ X 3′ Grill in Partition
- Hay Rack/Grill Combo
- Feed Box
- Board & Batten Siding
- 3-D Shingles
- Metal Roof